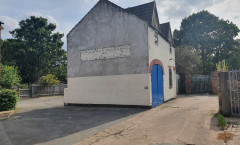



Unique Garage / Workshop
Extends to approximately 110.9 sq m (1,194 sq ft) overall
Close proximity to Beverley Road within c.0.25 miles of the Ferensway/Freetown Way junction
Ideally suited for a SME / start up business
The subject property is located on the south side of Harley Street off Beverley Road (A1079) within c.0.25 miles north of Hull City Centre. The immediate area is largely residential with some commercial operations fronting Beverley Road.
Description
The property comprises a standalone two-storey building of traditional brick construction beneath a concrete interlocking tiled pitched roof incorporating dormer features in the main plane. To the rear there is a single-storey projection providing additional accommodation beneath a mineral felt flat roof.
Within the main structure, the property provides a workshop, kitchen and ancillary storage with a metal staircase leading to a mezzanine first floor providing a bedroom and bathroom. The rear projection provides additional storage/workshop space and WC. The main workshop benefits from a concrete floor, the original inspection pit and has a 3 Phase electrical supply.
Accommodation
Ground Floor | ||
Workshop | 35.5 sq m | 382 sq ft |
Kitchen | 11.2 sq m | 121 sq ft |
Stores | 14.9 sq m | 160 sq ft |
Workshop | 35.5 sq m | 382 sq ft |
First Floor | ||
Mezzanine / ‘Living’ | 24.5 sq m | 264 sq ft |
Total | 110.9 sq m | 1,194 sq ft |
Terms
The property is available To Let on full repairing and insuring lease terms at a guide rent of £7,800 per annum exc.
RATEABLE VALUE Not identified. The premises may requires assessment.
COUNCIL TAX Band rating of ‘A’ (gov.uk website).
ENERGY PERFORMANCE RATING: Requires Reassessment
Property Enquiry
Copyright © Scotts Property LLP, 2007 - 2025. All Rights Reserved.
Design & Build by eyeweb




