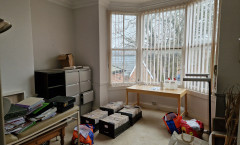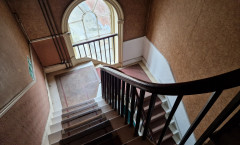



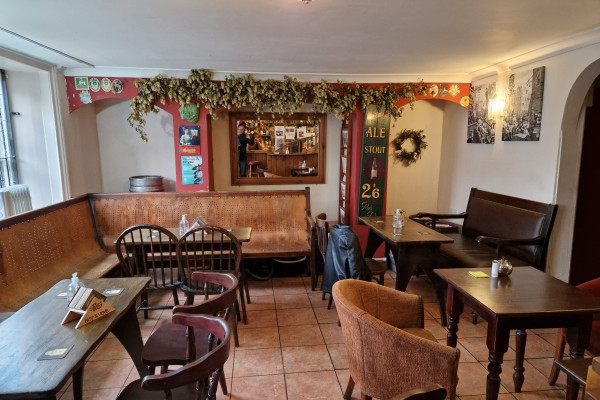

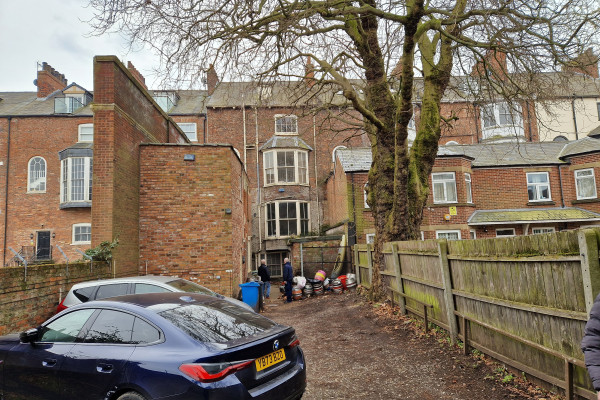










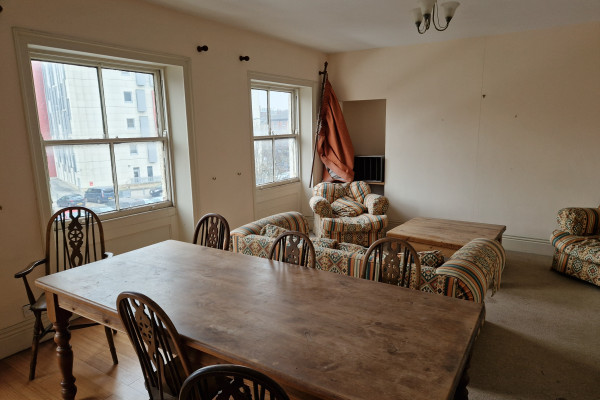
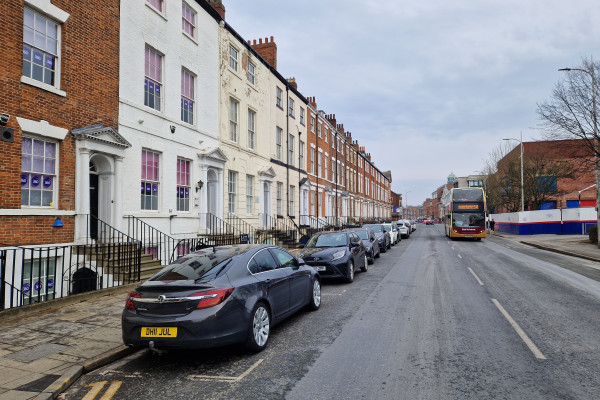

Substantial 3 storey premises plus basement & attic together with a rear projection and detached Coach House to Baker Street
The ground, first and second floors each provide 72.7 sq m (780 sq ft) G.I.A. plus attic
The basement bar totals c.773 sq m (832 sq ft)
A two-storey rear flat projecting from the main building plus the Coach House provide c.153 sq m (1,647 sq ft)
Total accommodation c.500 sq m (5,377 sq ft) with rear parking for c.5/6 cars
Current income from the basement, rear flat and Coach House of £15,360 p.a. gross
The vacant ground floor to attic is a former dental surgery with fixtures & fittings remaining
The property is located within Hull city centre on the north side of Albion Street. There is substantial development underway on the Bond Street/Albion Street car park opposite.
Description
The mid-terrace property is Listed and forms part of a substantial Georgian terrace. It is of traditional brick construction primarily under pitched slate clad roofs with steps to a raised ground floor with internal access to first, second and attic levels. There is a self-contained basement bar and a two-storey rear projection providing a self-contained flat. To the rear of the site is a Coach House fronting Baker Street off which there is a vehicle entrance to a central car parking area.
The two flats and basement generate a rental income. The remainder has been a dental surgery which is vacant but with fixtures and fittings remaining. Such a use could be re-established, or the property could offer alternative commercial options or conversion to residential use subject to necessary consents.
Accommodation
Ground Floor | 72.7 sq m | (782 sq ft) GIA |
First Floor | 72.7 sq m | (782 sq ft) GIA |
Second Floor | 72.7 sq m | (782 sq ft) GIA |
Attic | 51.3 sq m | (552 sq ft) GIA |
Basement Bar | 77.3 sq m | (832 sq ft) GIA |
Two-storey rear projection (Flat) | c. 78.0 sq m | (840 sq ft) - estimated/not inspected |
Rear Coach House | c. 75.0 sq m | (807 sq ft) - estimated/not inspected |
Parking for 5 / 6 cars.
Terms
The property is available For Sale freehold at a guide price of £350,000.
We understand the current rent generated from parts let is:
Basement Bar £6,420 p.a.exc.
Projecting Rear Flat £4,740 p.a. (annual equivalent under an AST @£395 p.c.m.)
Coach House £4,200 p.a. (annual equivalent under an AST @£350 p.c.m.)
RATEABLE VALUE/COUNCIL TAX
Rateable values that we understand are attributed to the various parts should provide full rate relief for a qualifying small business.
As a listed property, there should be no void rates payable. We believe the residential units are either in Band A or B for Council Tax purposes.
ENERGY PERFORMANCE RATINGS: TBC
Property Enquiry
Copyright © Scotts Property LLP, 2007 - 2025. All Rights Reserved.
Design & Build by eyeweb












