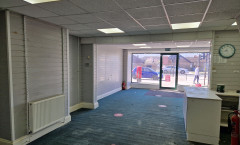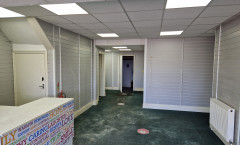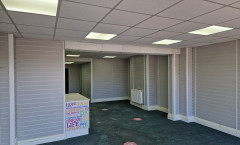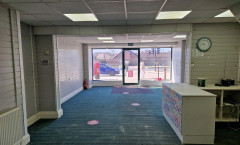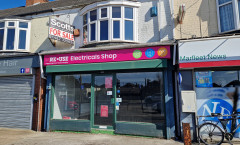








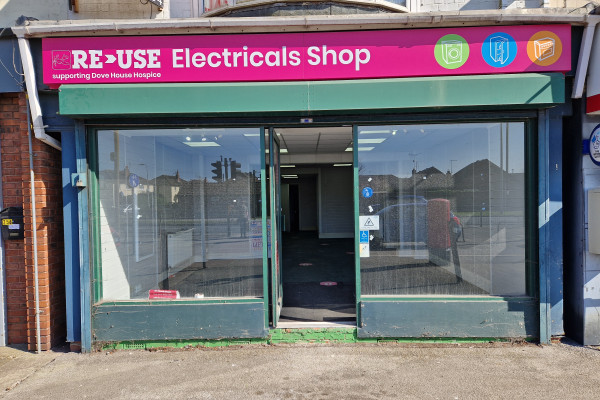
Main road neighbourhood retail location
Ground Floor sales 53.4 sq m (575 sq ft)
Rear store/kitchen area 16.0 sq m (172 sq ft)
First Floor & Attic ancillary stores 76.2 sq m (820 sq ft)
The upper floors provide scope for adaptation to living accommodation
Reconfiguration prospects to create a ground floor lock-up with self-contained flat above
The property forms part of a neighbourhood shopping parade fronting this high volume vehicular route with Marfleet Lane providing a link between Hedon Road and Holderness Road, two main arterial routes to and from the east of the city. There is high density housing in this location including ongoing new development. The property is positioned at a pelican crossing point.
Description
The mid-terrace property provides ground floor sales with rear and upper floor ancillary accommodation together with a detached rear store (not inspected). The property is of traditional brick construction built to two-storey height, primarily under a pitched slate clad roof. Windows are part uPVC and timber, and there is gas central heating to the property.
We understand there is pedestrian access available to the rear of the premises.
Accommodation
Ground Floor | Sales | Internal width 5.2 m (17’) x Maximum depth 12.6 m (41’) | |
Floor area | 53.4 sq m | (575 sq ft) | |
Kitchen/Store | 16.0 sq m | (172 sq ft) | |
WC | - | - | |
First Floor | 4 Rooms & Landing | 63.6 sq m | (684 sq ft) GIA |
Attic | 1 Room | 12.6 sq m | (136 sq ft) GIA |
Outside | Rear Store | (not accessed) | |
Forecourt depth | c. 5.3 m | (17’ 4”) | |
Terms
The property is available For Sale freehold with full vacant possession at a price of £100,000
RATEABLE VALUE
The property is described as ‘Shop & Premises’ at £5,100 RV. Under current legislation, a qualifying small business will benefit
from full rate relief.
ENERGY PERFORMANCE RATING: E (107)
Property Enquiry
Copyright © Scotts Property LLP, 2007 - 2025. All Rights Reserved.
Design & Build by eyeweb

