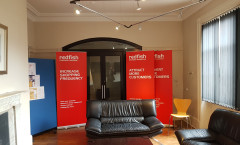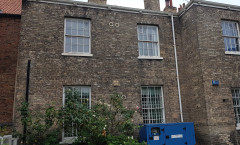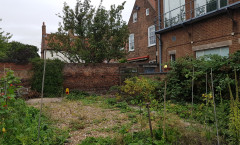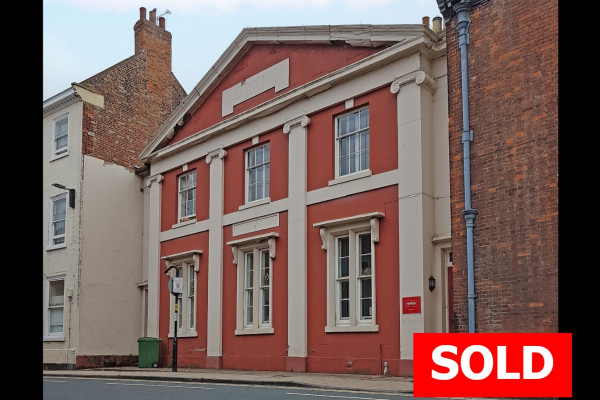





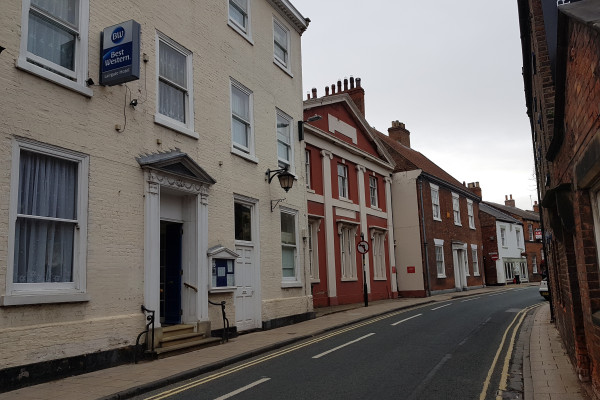
Attractive Grade II Listed Offices
Planning permission for two three bedroom houses with parking
Many original features retained throughout
Large rear garden
Located on a main road running through the centre of Beverley
Beverley is a market town in the East Riding of Yorkshire with a population of c. 35,000 (2021 census).
The property is located on the south side of Lairgate. Lairgate is a main arterial road running through the centre of Beverley and forms part of the one way system circumnavigating the retail core. Beverley lies approximately 10 miles north of Hull city centre and is the principal market town within East Yorkshire. The town centre is substantially pedestrianized and well represented by a large range of regional and national retailers. The majority of the town centre is within a Conservation Area with noted landmarks including Beverley Minster and St Mary’s Church.
Description
The property consists of an attractive Grade II Listed (see below) two-storey brick building with an attractive painted stone front elevation facing Lairgate, with Greek ionic pilasters under what appears to be a replacement concrete tile roof.
Currently, the building benefits internally from a number of separate offices arranged over two floors with WCs servicing each floor.
Many original features have been retained throughout.
To the rear of the property is a large garden with access via a private drive off Newbegin which is one way feeding onto Lairgate. There are two access doors leading onto Lairgate.
Listing Description
“………………………… built as the Beverley Savings Bank, 1843. Two storeys in sandstone ashlar with slate roof. Five bays, the centre three break forward with Greek Ionic pilasters with carved stone capitals supporting a simple entablature surmounted by a pediment containing a tablet. First floor windows have key blocks, and cills. Under these is a flat band. Panel under band in centre bay. Hung sashes with glazing bars. Ground floor windows in pairs with centre mullion in stone. Moulded consoles and shield cornices. (One missing). Plinth. Doorway in each bay with plain architrave, and sheld cornice, 6-panel door and fanlight”.
Listing NGR: TA0319639574
Accommodation
Ground Floor | 95.7 sq m | (1,030 sq ft) |
First Floor | 157.9 sq m | (1,700 sq m) |
Terms
The property is available Freehold. Guide price £450,000.
Business Rates
The property is described as ‘Offices & Premises’ with the following 2023 Values listed:
26 Lairgate | Ground Floor | £7,600 |
28 Lairgate | First Floor | £4,350 |
Room 14 | £2,100 | |
Room 16 | £2,650 |
EPC Rating
The property has an Energy Performance Rating of ‘E’.
Planning
We note the following planning history obtained from the planning portal:-
Conversion of offices (B1) to form 2 dwellings with internal alterations
Ref. No: 22/00555/ PLB and 22/00554/PLF
Status: Application Approved
Property Enquiry
Copyright © Scotts Property LLP, 2007 - 2025. All Rights Reserved.
Design & Build by eyeweb


