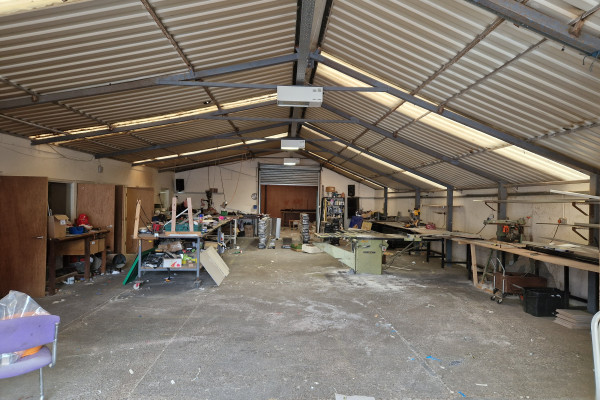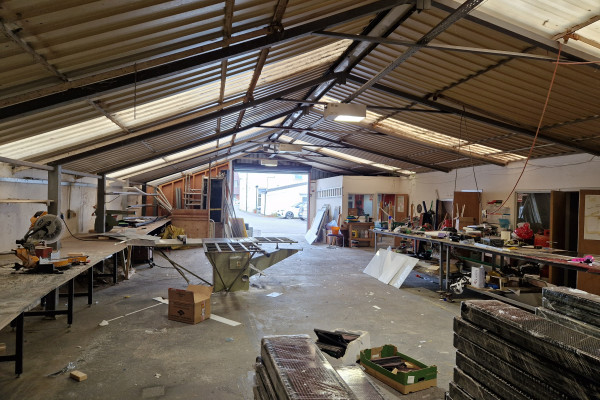



Detached workshop 337 sq m (3,630 sq ft)
Eaves height c.2.1m (6’ 10”) and ridge height c.3.2m (10’ 6”)
Additional land to the rear with tenfoot access
3 Phase electricity
RV provides 100% Small Business Rate Relief
A lease may be considered
The property is situated on the north side of Hull Road at its junction with Anlaby High Road adjacent to the Trenton Nissan dealership approximately 4 miles to the west of Hull city centre adjacent to the popular western suburb of Anlaby. This is a largely residential location but with a mix of commercial and retail properties interspersed along its road frontage.
Description
The detached workshop property is of steel portal frame construction, overclad with profile metal sheeting providing workshop, storage and office/staff facilities. The property has the benefit of shared access off Hull Road leading to a tarmac surfaced forecourt, off which there is access to the main roller shutter door and a separate pedestrian/customer entrance. There is a parcel of land at the rear which we understand has separate access via a tenfoot off Colville Avenue.
Accommodation
Main Workshop | 172.7 sq m | (1,860 sq ft) | |
Additional Storage | 121.9 sq m | (1,312 sq ft) | |
Office Accommodation | 42.5 sq m | (457 sq ft) | inc WCs and staff kitchen |
Total | 337.2 sq m | (3,630 sq ft) | |
Eaves height | 2.1m | (6’ 10”) | |
Ridge height | 3.2m | (10’ 6”) |
Terms
The freehold interest in the premises is offered for sale with full vacant possession at a guide price of £175,000.
Alternatively a lease of the property may be considered subject to terms and tenant status at an initial rent of £15,600 per annum exc payable monthly in advance.
RATEABLE VALUE
The property is assessed under the 2023 rating list as “Workshop and Premises” with a rateable value of £10,500. Under current provisions, a qualifying small business will benefit from 100% rate relief.
ENERGY PERFORMANCE RATING: Awaiting Confirmation
Property Enquiry
Copyright © Scotts Property LLP, 2007 - 2024. All Rights Reserved.
Design & Build by eyeweb




