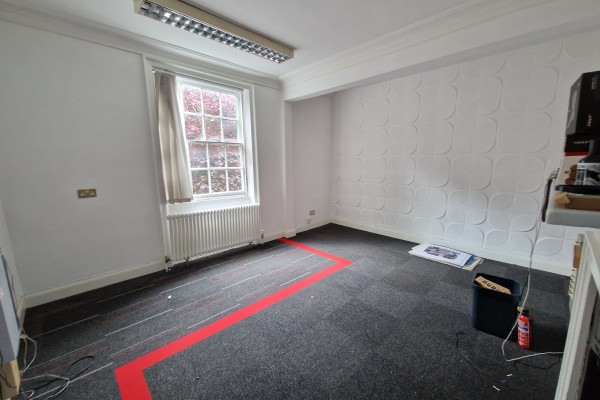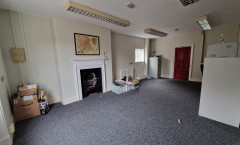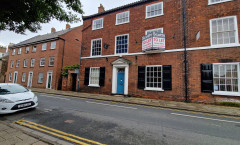














Grade II Listed office premises
Available as a whole or as individual floors
Arranged over three-storey’s
Situated close to Beverley town centre
Viewings available on request
The property is situated on the south side of Lairgate. Lairgate is a main arterial road running through the centre of Beverley and forms part of the one-way system circumnavigating the retail core. Beverley lies approximately 10 miles north of Hull city centre with its town centre being substantially pedestrianised and well represented by a large range of national retailers.
Description
The property is a traditional Georgian, Grade II Listed, three-storey office premises arranged over ground, first and second floors with a symmetrical frontage and central doorway.
The building has undergone a substantial refurbishment in recent years to provide a very attractive office environment offering mainly open plan workspaces. To the rear of the property is an enclosed garden bounded by high brick walls.
There is direct access from the front door onto the pavement to Lairgate. Parking is on-street and there is also a ‘Pay and Display’ car park nearby.
Accommodation
Ground Floor | 124.4 sq m | (1,339 sq ft) |
First Floor | 116.8 sq m | (1,258 sq ft) |
Second Floor | 97 sq m | (1,044 sq ft) |
Total | 338.2 sq m | (3,641 sq ft) |
Terms
Rent on Application
RATEABLE VALUE
Will need reassessing, if looking to take sections.
The property is currently described as ‘Office & Premises’ and has a Rateable value of £14,250 for ‘Ground Floor, Part 1st Floor & 2nd Floor of 74 Lairgate, Beverley’.
Under current legislation, an eligible occupier may benefit from a reduction in the rates payable through small business rates relief.
ENERGY PERFORMANCE RATING: To be confirmed
Property Enquiry
Copyright © Scotts Property LLP, 2007 - 2025. All Rights Reserved.
Design & Build by eyeweb















