





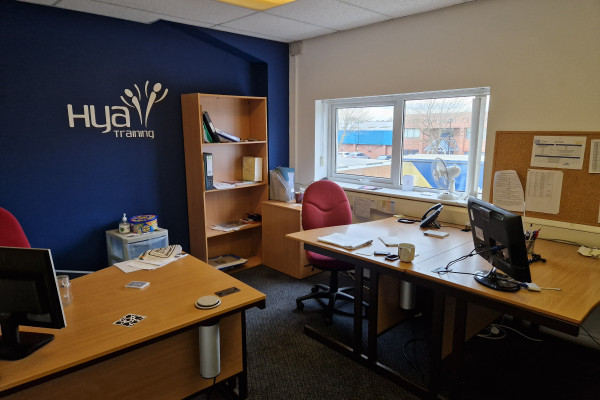

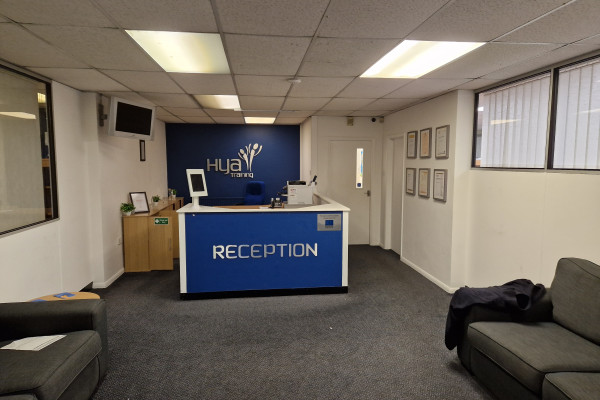




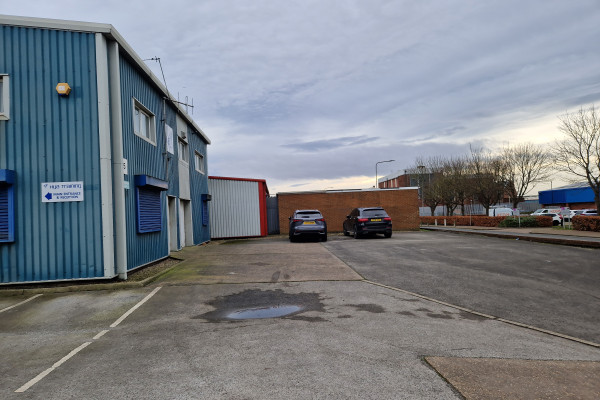
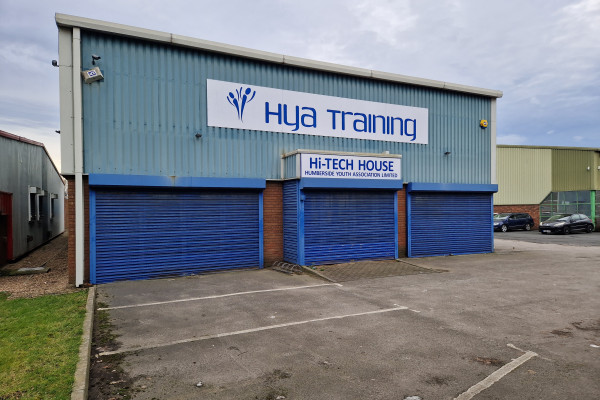


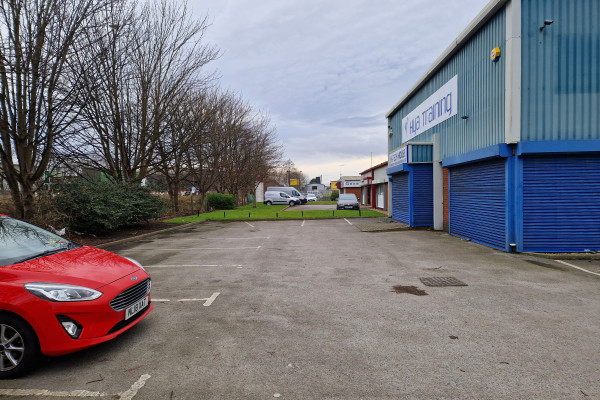
Detached unit of steel portal frame construction
The unit is fitted as offices/training rooms with ancillary stores/staff amenities over 2 floors
Extends to c.490 sq m (5,270 sq ft)
Floorplate c.280 sq m (3,000 sq ft)
Good circulation/on-site parking
Established industrial/trade counter location with visibility to the A63
The property is situated in an established commercial/industrial location c.1 mile or so to the west of Hull city centre. The property, accessed off Goulton Street, is visible to the A63 (Clive Sullivan Way).
Description
The detached property is of steel portal frame construction with insulated profile metal sheet cladding. The property has been adapted and fitted out to accommodate a previous training use including classrooms and offices together with ancillary staff and storage accommodation. The property has uPVC double glazed windows and doors with security shutters to lower openings. The property benefits from gas fired heating to radiators.
Accommodation
We attach a layout plan showing the office/training rooms only at ground and first floor level in addition to which there is a kitchen/canteen area, WC facilities and stores.
Total accommodation as currently existing is c.490 sq m (5,270 sq ft) across 2 levels. The ground floor floorplate is c.280 sq m (3,000 sq ft).
The detached unit has significant surfaced and drained external areas offering good car parking and circulation. We estimate a site area of 0.13 Ha (0.3 acres).
Terms
To Let under the terms of a new commercial lease for a term to be agreed at an initial rent of £40,000 pa exc or For Sale with full vacant possession at £475,000.
RATEABLE VALUE
The property is described as ‘Offices & Premises’ with a rateable value of £23,500 (2023 Rating List).
ENERGY PERFORMANCE RATING: D (95)
Property Enquiry
Copyright © Scotts Property LLP, 2007 - 2024. All Rights Reserved.
Design & Build by eyeweb


















