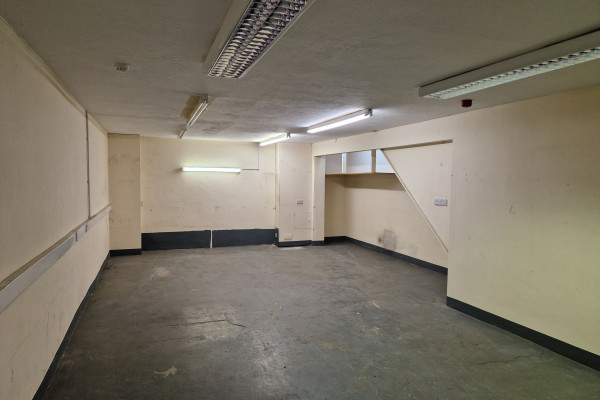




Regular shaped industrial unit
Extending to approximately 140.8 sq m (1,516 sq ft) overall
Dedicated car parking on a secure shared yard
Eligible for 100% exemption under the Small Business Rates Relief Scheme
Excellent cross city access via A1165 Stoneferry Road
Located on Sutton Fields, a popular industrial location
The units are located on the Sutton Fields industrial estate approximately 2 miles north of Hull city centre. A popular and well recognised industrial location with excellent cross city access via Stoneferry Road (A1165) and the city’s ring road.
The immediate area is recognised by Hull City Council as a business/employment zone reflecting a wide range of trade counter, industrial, storage and distribution.
Description
The unit forms part of a wider single storey terrace of traditional brick construction overclad with a mono pitched roof incorporating translucent panels and rainwater goods. The unit benefits from a concrete floor, single door and electric roller shutter door access, fire alarm system, W/C‘s and a maximum eaves height of 5.5m. Internally, the accommodation comprises split workshop space, reception / lobby, kitchen and offices.
Externally the unit benefits from a large shared yard with dedicated car parking provision.
The unit is independently serviced with a mains water and 3 phase electricity.
Accommodation
Ground Floor | Workshop | 100.6 sq m | (1,083 sq ft) |
Kitchen / Reception | 15.9 sq m | (172 sq ft) | |
First Floor | Offices | 24.3 sq m | (261 sq ft) |
Total | 140.8 sq m | (1,516 sq ft) |
Terms
The premises are offered To Let on typical full repairing and insuring commercial terms at a rent of £10,000 per annum exc.
RATEABLE VALUE
The property is described as ‘Store & Premises’ with a Rateable Value of £9,000 (2023 Rating List). Under current legislation, the property qualifies for 100% exemption under the Small Business Rates Relief Scheme.
ENERGY PERFORMANCE RATING: Requires Reassessment
Property Enquiry
Copyright © Scotts Property LLP, 2007 - 2025. All Rights Reserved.
Design & Build by eyeweb





