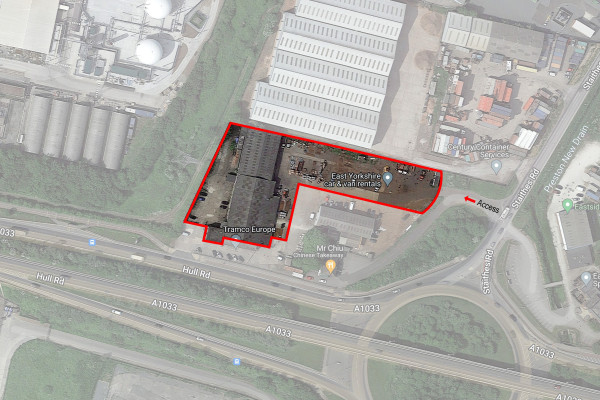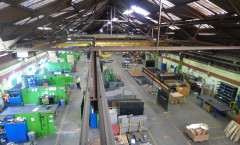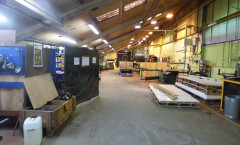




Engineering Workshop & Yards
Up to c.1,951 sq m (21,000 sq ft)
Large part surfaced yard
Crainage to Workshop
Good access via Hedon Road and the A63 to the wider motorway network
The property is situated on the northern side of Hull Road, Hedon Road, to the eastern side of the city. Hull and Hedon Road form a dual carriageway which link with the A63 forming the main carriageway from east to west cross the city, which is presently the subject of ongoing improvement works, facilitating a quicker link. Access to the site can be taken from both Hull Road and from Staithes Road which connects to the Hull Road at the Saltend roundabout.
Description
Industrial Engineering workshop premises, offices and yards conveniently situated for Hull docks and Saltend chemical works and having good access via Hedon Road and the A63 to the wider motorway network.
The main workshop is constructed around a steel portal frame with block and insulated fibre board walls and roof covering interspaced with translucent roof lights with an eaves to 5.2m and cranage at 4.67m. The workshop includes stores, shop floor office, canteen, changing rooms and WC's and includes 2 x 5 ton gantry cranes and 3 x 2.0 ton. Attached to the main workshop there is a smaller workshop with lower eaves height and small external open fronted store. Offices are to the first floor with certain shared facilities, these are double glazed, with both heating and air conditioning. Externally there are 8 dedicated parking spaces to the frontage, with self-contained yard and overflow parking together with good sized dedicated yard space.
Accommodation
The approximate accommodation measured on G.I.A.:
Main Workshop | 1,429 sq m | (15,382 sq ft) |
Stores/Office | 38.4 sq m | (413 sq ft) |
Canteen/Changing/WC's | 71.6 sq m ft) | (2,831 sq ft) |
Lean-to Workshop | 263.0 sq m | (2,831 sq ft) |
Open Front Store | 31.6 sq m | (340 sq ft) |
First Floor Offices | 117.5 sq m | (1,264 sq ft) |
Terms
RENT
£80,000 per annum.
SERVICES
Mains electric (single & 3 phase), water and gas are connected.
SERVICE CHARGE
We understand no formal service charge has been levied. Service costs appertaining to the communal areas, heating, lighting etc to the office block, are in part, shared with the landlord.
TERMS
The premises are available leasehold, based upon multiples of three years, under full repairing and insuring terms subject to a photographic condition schedule, the costs of such are to be borne equally between the parties.
BUSINESS RATES
The tenant will be responsible for the Business Rates. Internet enquiries via the Valuation Office website indicate the property has a rateable value of £47,000 (2023 Rating List). Interested parties are advised to confirm the accuracy of the above figure by contacting the Local Rating Authority, the East Riding of Yorkshire Council directly.
ENERGY PERFORMANCE RATING: D
Property Enquiry
Copyright © Scotts Property LLP, 2007 - 2025. All Rights Reserved.
Design & Build by eyeweb





