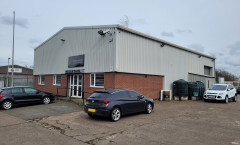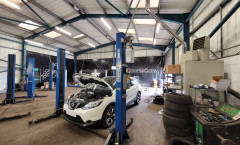




Detached Industrial Unit
Totalling 4,241 sq ft (394 sq m) inc. mezzanine
Prominent frontage position to a main thoroughfare
Large enclosed yard with direct road access
Suitable for trade sales / showroom uses (subject to any necessary consents)
The property is located on the west side of West Carr Lane occupying a position close to its junction with Copenhagen Road on the west side of Sutton Field Industrial Estates. West Carr Lane forms part of a busy thoroughfare and is exposed to high levels of traffic daily. The immediate area is a popular and established commercial destination located c. 4 miles north of Hull City Centre. Trade Sales Park Medina Trade Park and Stoneferry Trade Park are within close proximity with the subject property sharing the same effective frontage.
Description
The unit is detached being of modern steel portal frame construction built to an eaves height of c. 5.5 m (18 ft) and ridge height of c. 6.5 m (21 ft) with majority clad with metal profile sheeting elevations under a pitched roof clad with the same. Internal fit out includes ancillary offices with a mezzanine storage area immediately above. Yard area is more than proportionate for the building size and is enclosed with direct vehicular access from West Carr Lane. All mains services are connected to the property. The property benefits from an electric roller shutter door, gas warm air blower and LED lighting.
Accommodation
Building Floor Print | 3,164 sq ft | (94 sq m ) |
Including Offices & Staff facilities of | c. 969 sq ft | (90 sq m) |
Mezzanine Floor | c.1,076 sq ft | (100 sq m) |
Total Accommodation | 4,241 sq ft | (394 sq m ) |
Terms
The property is available To Let by way of a new lease on typical FRI lease basis for a term to be negotiated at an asking rent of £27,500 per annum exclusive.
BUSINESS RATES
The property is described as ‘Workshop & Premises’ with a Rateable Value of £22,000 (2023 rating List).
ENERGY PERFORMANCE RATING: D
Property Enquiry
Copyright © Scotts Property LLP, 2007 - 2024. All Rights Reserved.
Design & Build by eyeweb





